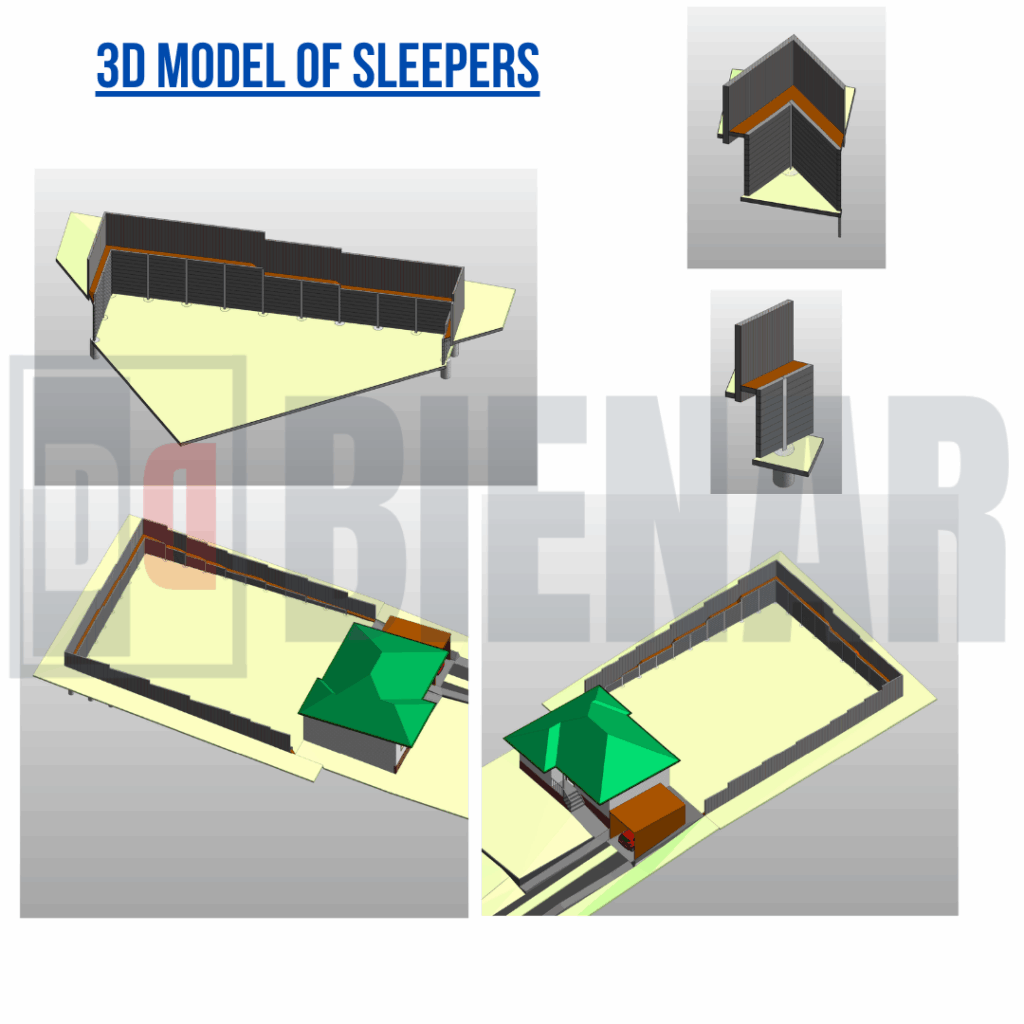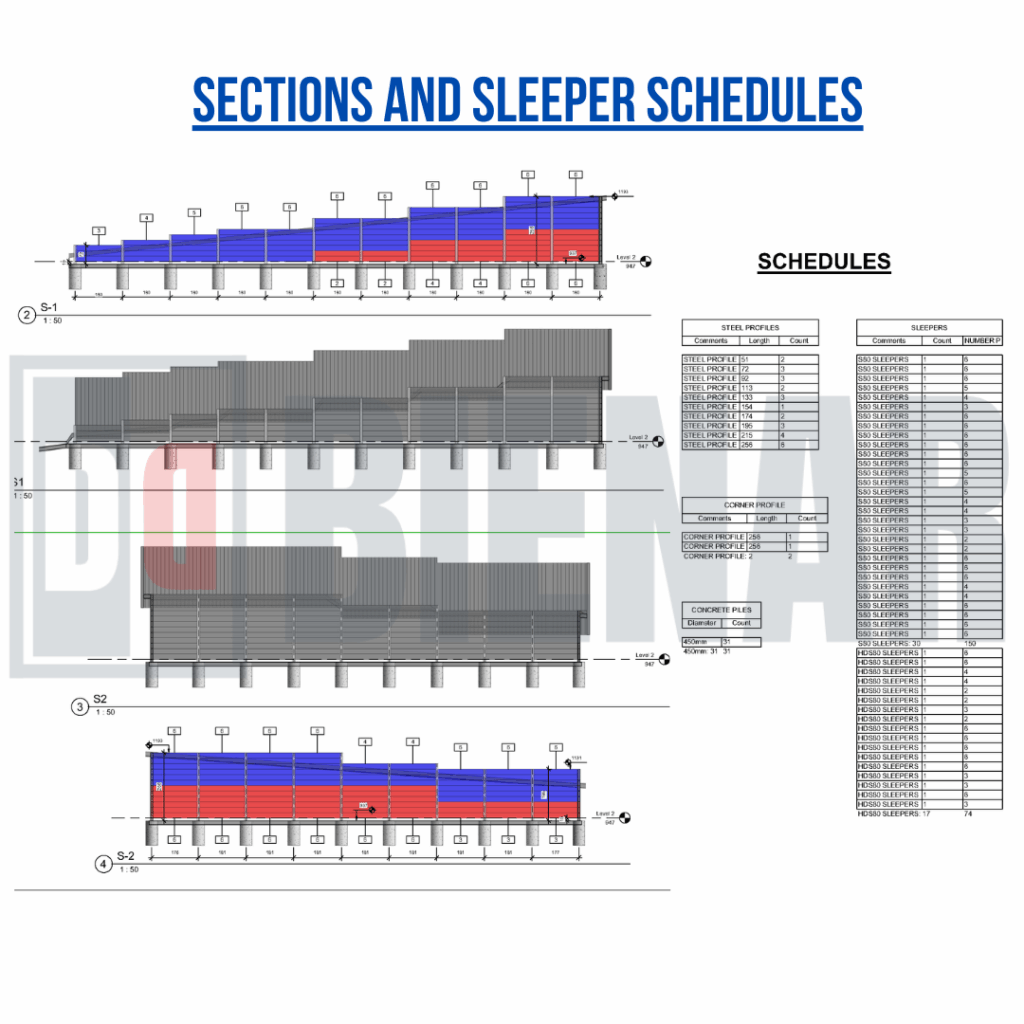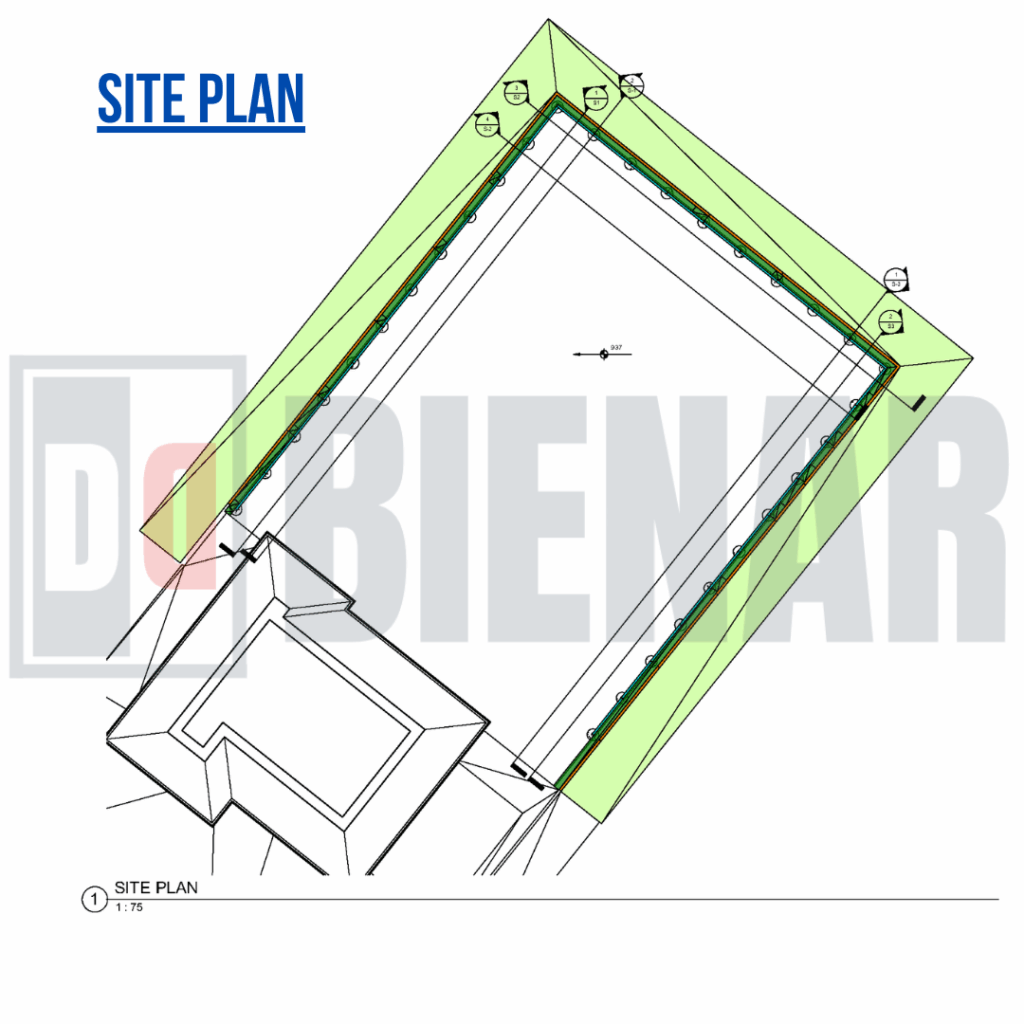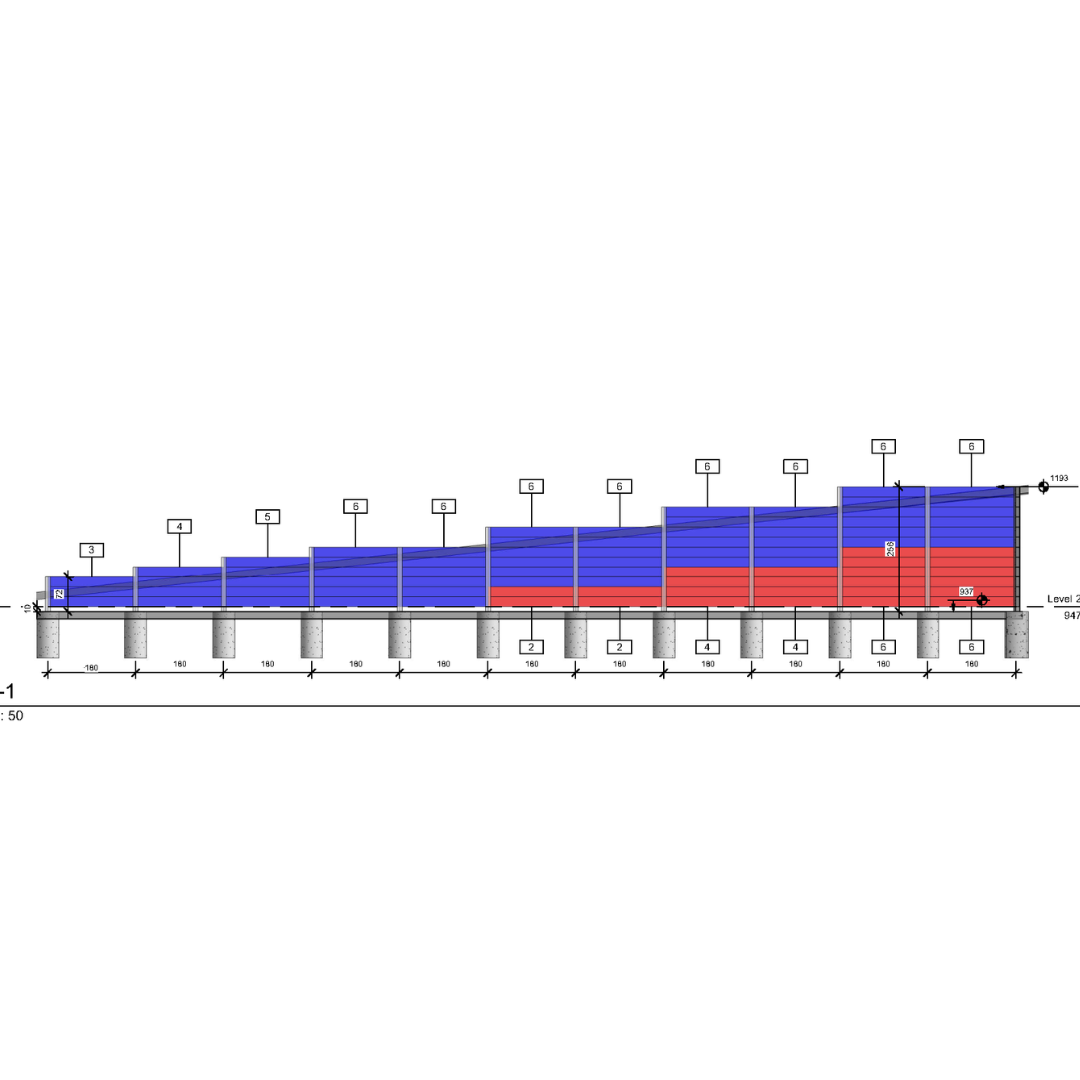----------------------------------
At BIENAR, we specialize in delivering 3 comprehensive Revit modeling, allowing us to create fully integrated digital models that cover the structure, site elements, and surrounding environment. These models act as a powerful tool for planning, visualization, renovation, and coordination across different disciplines.
What we deliver:
-
Architectural & Structural Design – From concept to detailed design, with a focus on accuracy, safety, and performance.
-
Revit Modeling – Full-scope 3D models including not just the building, but also gardens, walls, terrain, and site context.
-
Quantity Take-Offs – Precise calculations of materials and quantities, helping you stay in control of costs.
-
Cost-Efficient Solutions – Smart design choices and optimized workflows that reduce waste and maximize value.

Why choose us?
We understand that every project needs a balance of accuracy, efficiency, and creativity. That’s why our approach is based on:
-
Precision – Ensuring that every line, component, and calculation reflects real-world conditions.
-
Efficiency – Delivering models and drawings that make collaboration smooth and construction easier.
-
Value – Providing cost-conscious solutions without compromising on quality.

Project Spotlight: Australia
Here we present one of our projects located in Australia, where we combined architectural and structural design for sleepers with a comprehensive Revit model of the site. The result was a highly detailed and reliable digital representation, complete with accurate quantities and cost-efficient planning—an essential tool for both the design team and the client.
At our studio, we aim to transform ideas into practical, buildable solutions that support every stage of the project lifecycle.



