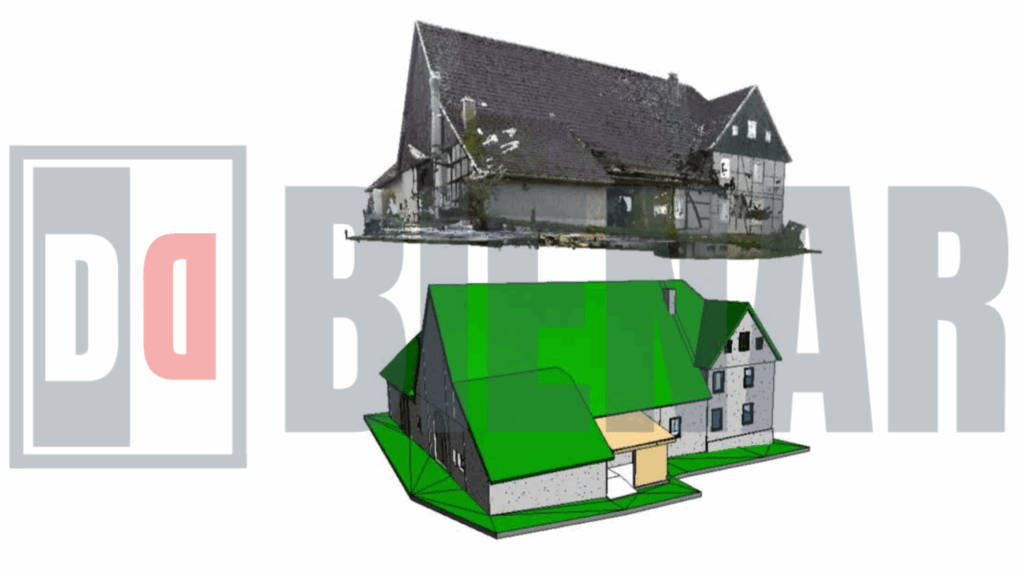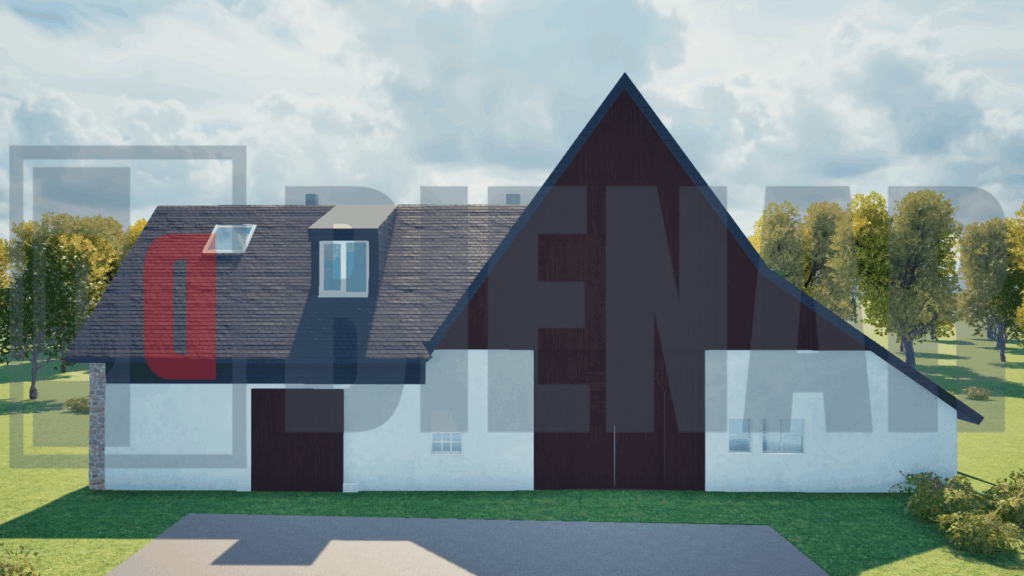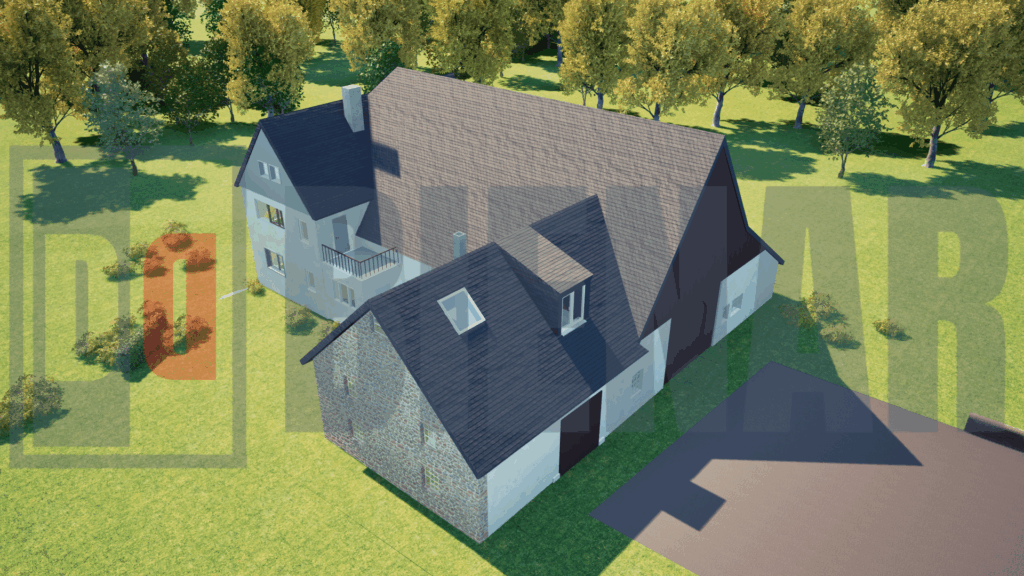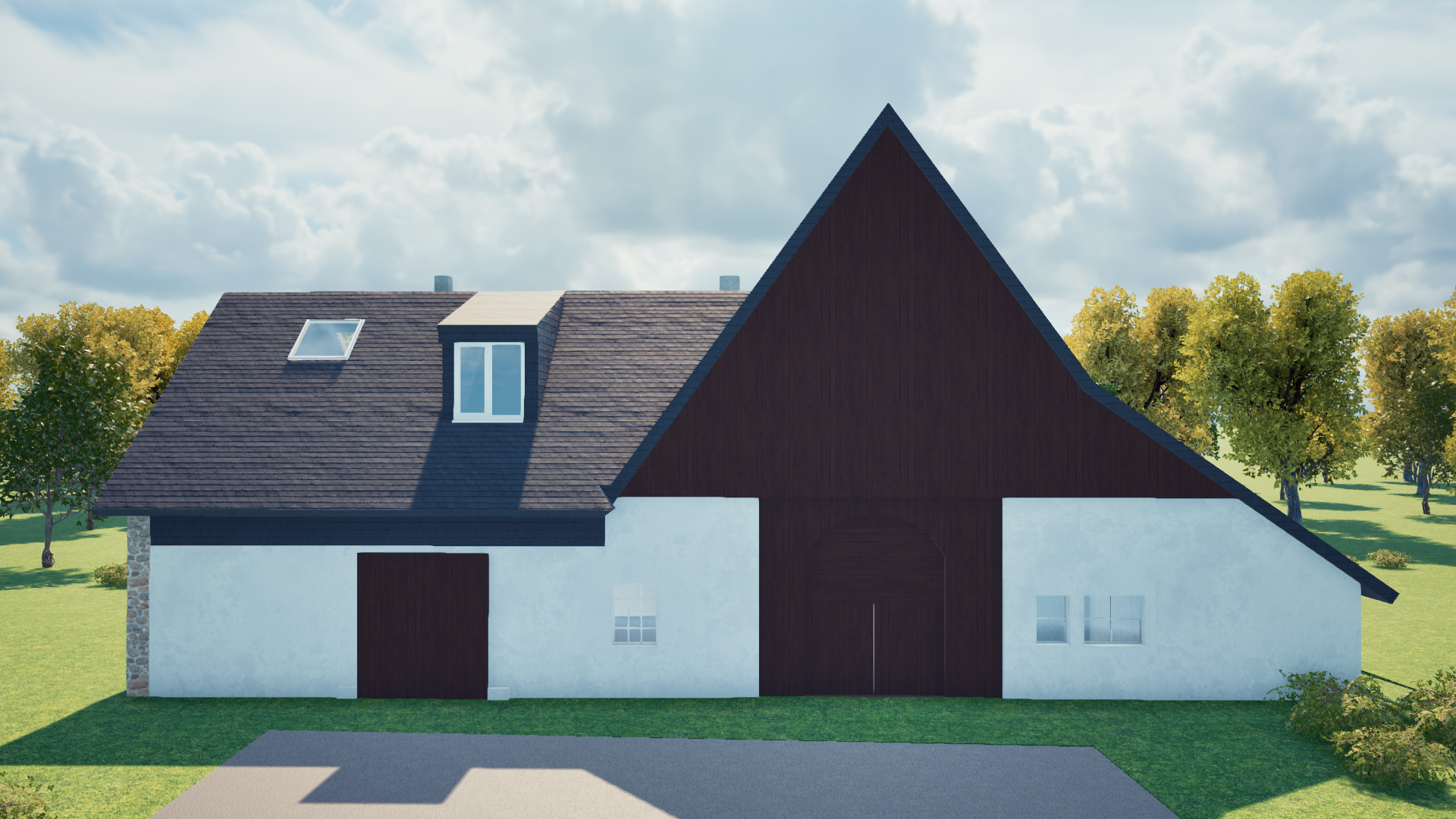----------------------------------
This project involved transforming a high-resolution point cloud of a Historical House in Blomberg into a detailed BIM model using Autodesk Revit. The point cloud, captured on-site, served as the foundation for developing an accurate BIM Revit Model representation of the existing structure. Every architectural detail was modeled with precision to ensure fidelity to the original building.

In addition to the Revit model, advanced animations were produced to enhance visualization and project communication. These animations offer dynamic walkthroughs and visual insights, helping clients and stakeholders better understand spatial relationships, design intent, and overall project scope.

The combination of detailed Revit modeling and animation delivers a powerful visualization tool, particularly valuable in residential architecture where clear communication and realistic previews can significantly improve planning and decision-making.



