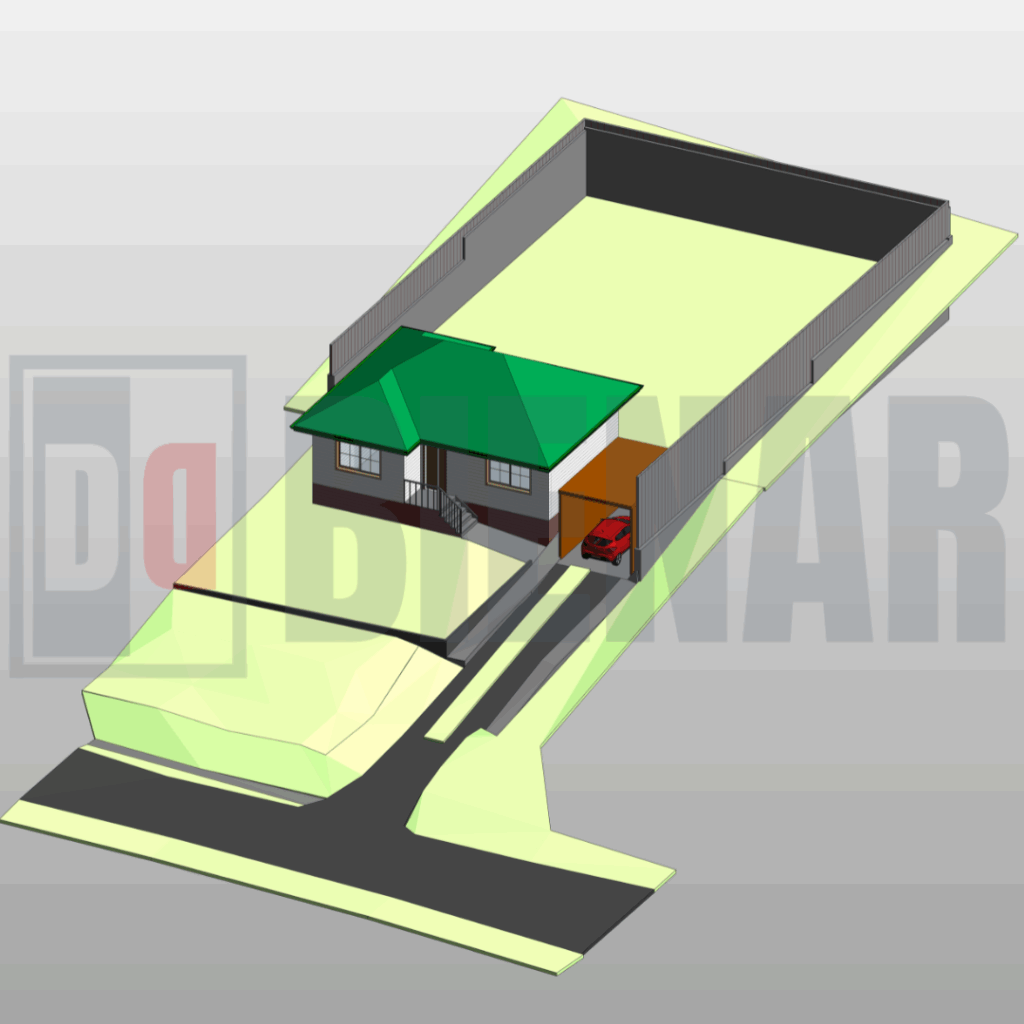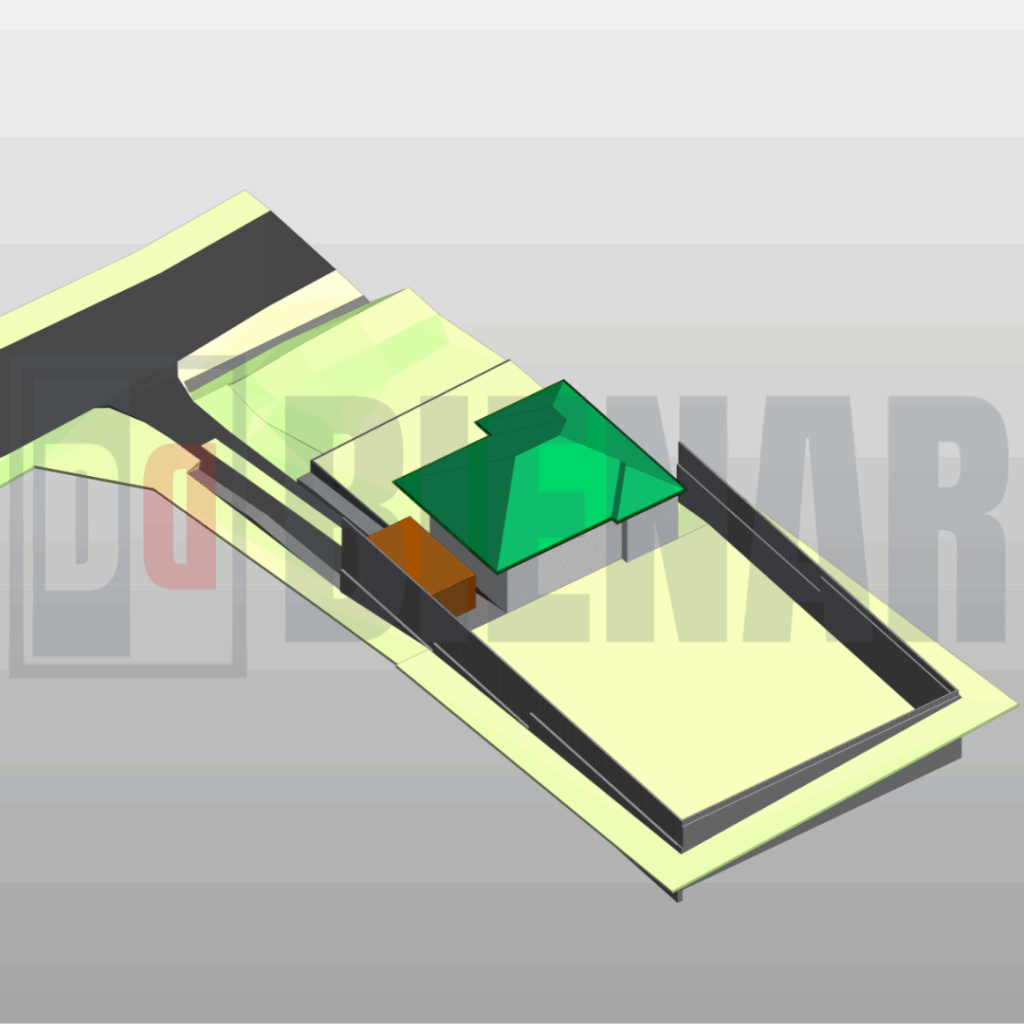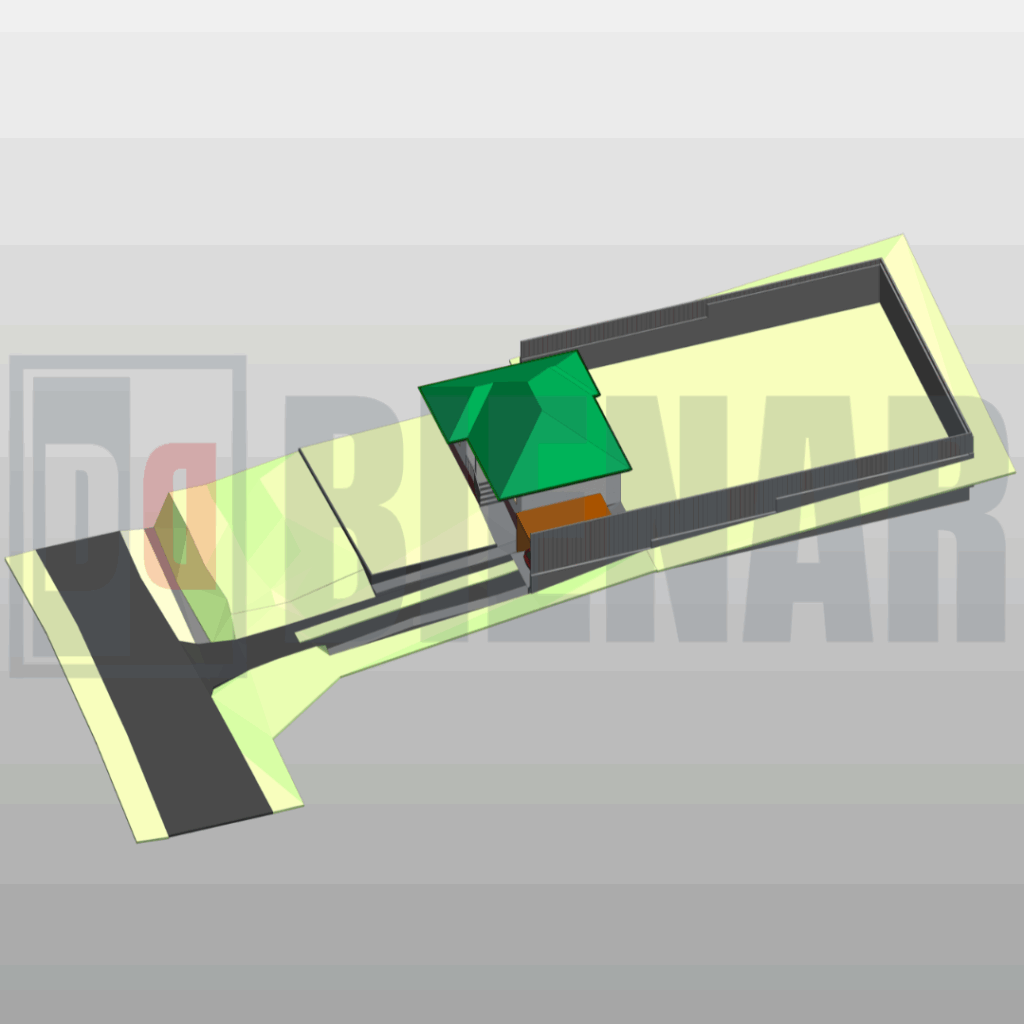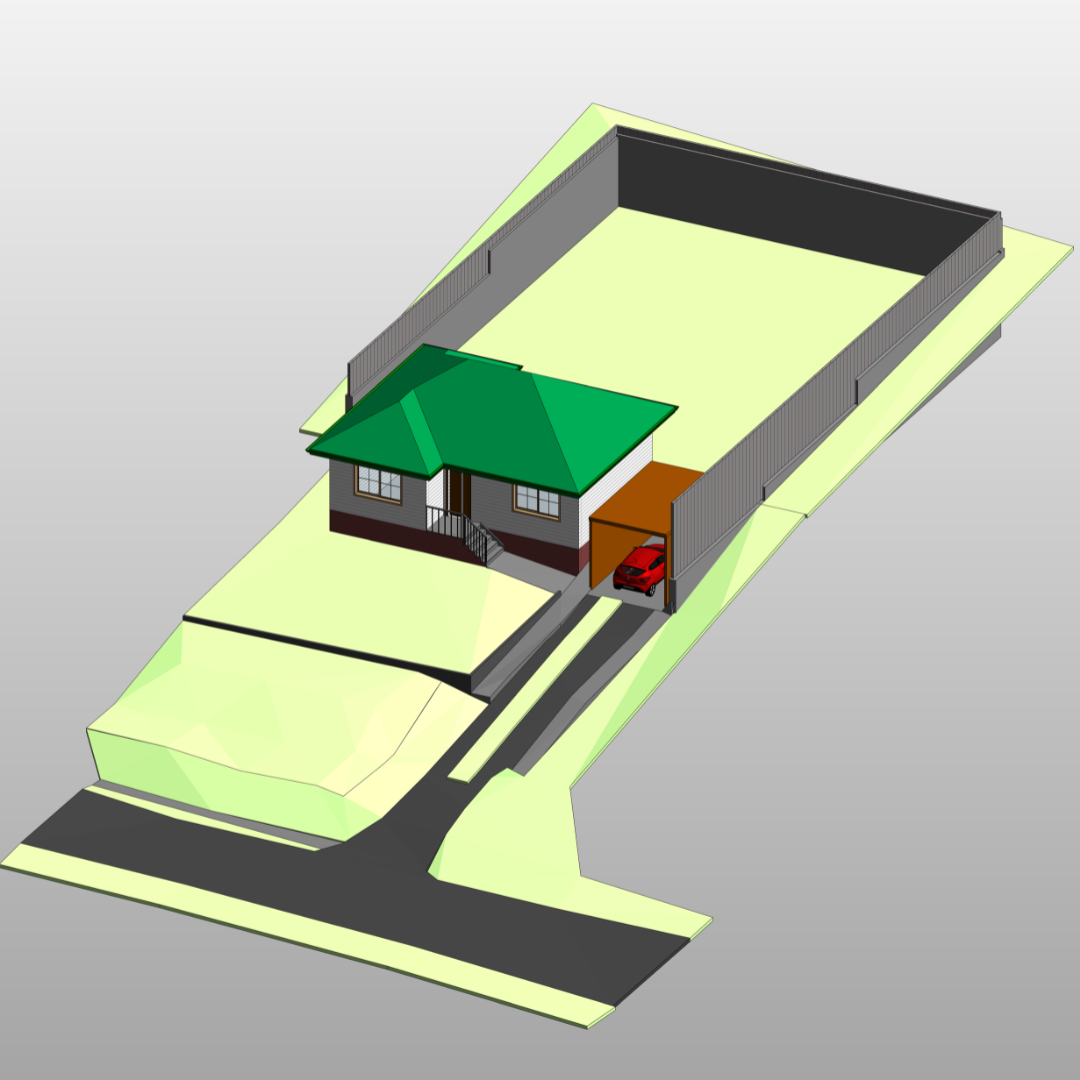----------------------------------
At BIENAR, we specialize in creating comprehensive Revit models that go far beyond the building’s walls. From the structural framework to the gardens, outdoor spaces, retaining walls, and site surroundings, our models bring every detail of your project to life in a clear, precise, and highly visual way.
Whether you are in the planning stage, considering a renovation, or preparing for client presentations and project approvals, a well-structured Revit model provides the foundation for better decision-making and smoother collaboration among architects, engineers, and contractors.

Why choose our Revit modeling services?
-
Accurate – Every dimension, component, and element is modeled with precision to reflect real-world conditions.
-
Detailed – We don’t stop at the building envelope; our models include interior layouts, external landscapes, and contextual surroundings.
-
Efficient – By integrating all project data into a single model, we save you time, minimize errors, and streamline coordination.

Project Spotlight: Australia
Here we present one of our recent projects located in Australia, where our team delivered a full-scope Revit model covering the architectural of the site.
Our goal is simple: to design tomorrow, today by making sure every project we work on is clear, functional, and ready to be built.



